
Best NCERT Solutions For class 7 history chapter 5 rulers and buildings lesson plan. We also provide Notes and Lesson Plan. Our Study Rankers specially made them for better understanding. Students may read the NCERT Social Science History Chapter 5 PDF to practice concepts with NCERT class 7 history chapter 5 questions and answers. These are prepared by keeping in mind the latest CBSE curriculum. Shine among your friends after scoring high in Quiz, MCQ, and Worksheet.
Read more: NCERT Solutions For Class 7 Science Chapter 12 Reproduction In Plants
NCERT Solutions Class 7 History Rulers and Buildings’ Preface
- Monuments provide an insight into the technologies used for construction.
- Between the eighth and the eighteenth centuries, kings and their officers built two kinds of structures:
- The first were forts, palaces, garden residences, and tombs – safe, protected, and grandiose places of rest in this world.
- The second was structures meant for public activity including temples, mosques, tanks, wells, caravanserais, and bazaars.
- Construction activity was also carried out by merchants. They built temples, mosques, and wells. However, domestic architecture – large mansions (Havelis) of merchants – has survived only from the 18th century.
- Placing an inscription on such a surface required great precision. Only the most skilled craftsperson could perform this task. Very few buildings were made of stone or brick 800 years ago.
NCERT Solutions For class 7 History Chapter 5 Rulers and Buildings’ Glossary
- Arcuate – A principle of architecture where the heavy superstructures were lifted by arches
- Baolis – Multistoried stepwells
- Chaar Baagh – Four Gardens
- Diwan – i – Khas – Hall of private audience
- Pietra Dura – Mosaic work using precious stones
- Shikhara – Sanskrit word for a mountain peak
- Superstructure – The part of the building above the ground floor
Summary
Engineering Skills & Construction
- Between the seventh and tenth centuries, architects started adding more rooms, doors, and windows to buildings.
- Roofs, doors, and windows were still made by placing a horizontal beam across two vertical columns, a style of architectıre called trabeate or corbelled.
- Between the eighth and thirteenth centuries, the trabeate style was used in the construction of temples, mosques, tombs, and buildings attached to large stepped-wells (baolis).
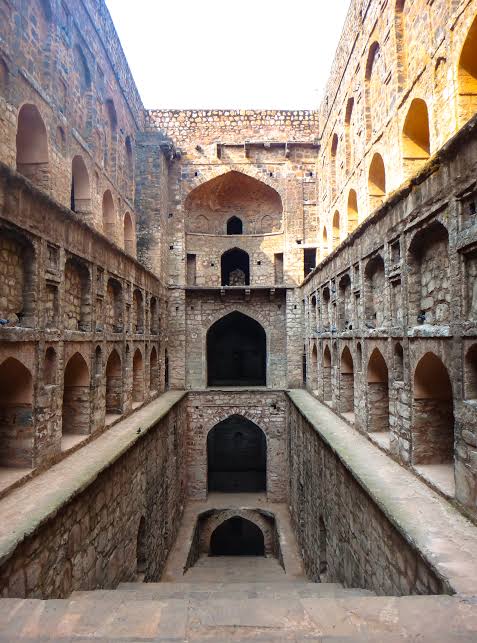
Temple Construction In The Early 11th Century
- The Kandariya Mahadev Temple
- It was dedicated to Shiva and was constructed in 999 by the king Dhangadeva of the Chandela dynasty.
- An ornamented gateway led to an entrance and the main hall (maha mandapa) where dances were performed.
- Garbhagriha (main shrine) the place for ritual worship where only the king, his immediate family, and priests gathered.
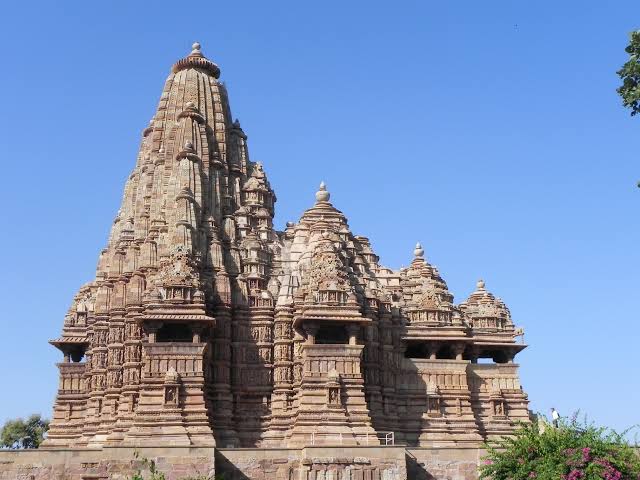
- The Rajarajeshvara Temple
- It was located at Thanjavur.
- It had the strongest shikhara amongst the temples of its times.
- A village near the temple is called Charupallam, the Village of the Incline because of the inclined plane built to place the heavy stone on the top of the shikhara at the time of construction.
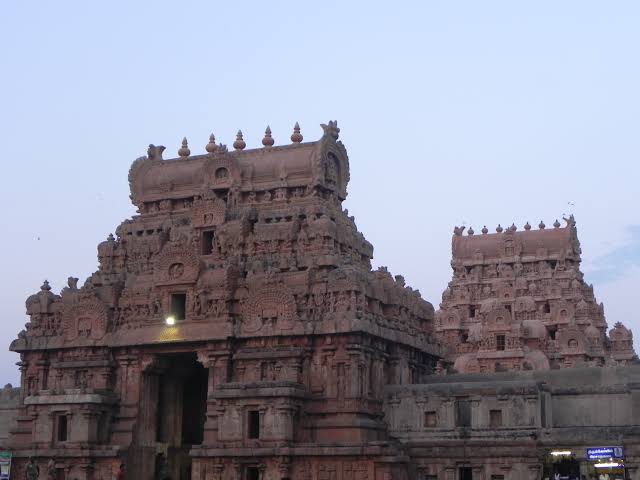
- Two technological and stylistic developments are noticeable from the twelfth century under class 7 history chapter 5:-
- The weight of the superstructure above the doors and windows was sometimes carried by Arches. This architectural form was called arcuate.
- Limestone cement was increasingly used in construction. This was very high-quality cement, which, when mixed with stone chips hardened into concrete. This made the construction of large structures easier and faster.
Building Temples, Mosques & Tanks : Lesson Plan On Rulers And Buildings
- Temples and mosques were beautifully constructed because they were places of worship according to rulers and buildings lesson plan. They were also meant to demonstrate the power, wealth, and devotion of the patron.
- The names of the ruler and the god were very similar. The king took the god’s name because it was auspicious and he wanted to appear like a god. Through the rituals of worship in the temple, one god (Rajarajadeva) honored another (Rajarajeshvaram).
- The other, lesser deities in the temple were gods and goddesses of the allies and subordinates of the ruler.
- The temple was a miniature model of the world ruled by the king and his allies. As they worshipped their deities together in the royal temples, it seemed as if they brought the just rule of the gods on earth.
- Persian court chronicles described the Sultan as the Shadow of God.
- An inscription in the Quwwat al-Islam mosque explained that God chose Alauddin as a king because he had the qualities of Moses and Solomon, the great lawgivers of the past.
- As each new dynasty came to power, kings wanted to emphasize their moral right to be rulers. Constructing places of worship provided rulers with the chance to proclaim their close relationship with God, especially important in an age of rapid political change.
Revise Chapter 10 History !
- Rulers also offered patronage to the learned and pious and tried to transform their capitals and cities into great cultural centers that brought fame to their rule and their realm.
- Making precious water available by constructing tanks and reservoirs was highly praised as it was a character of a just king.
- Rulers often constructed tanks and reservoirs-big and small for use by ordinary people.
- Sometimes these tanks and reservoirs were part of a temple, mosque, or a gurudwara.
- Sultan Iltutmish won universal respect for constructing a large reservoir just outside Dehli-i-Kuhna. It was called the Hauz-i-Sultani or the King’s Reservoir.
Why Were Temples Destroyed?
- Explained In class 7 history chapter 5 rulers and buildings lesson plan.kings built temples to demonstrate their devotion to God and their power and wealth, when they attacked one another’s Kingdoms, they often targeted these buildings.
- In the early 9th century when the Pandyan king Shrimara Shrivallabha invaded Sri Lanka and defeated the king- Sena I, he removed all the valuables – the statue of the Buddha made entirely of gold in the Jewel Palace, the golden images in the various monasteries. To avenge Sinhalese rule, Sena II ordered his general to invade Madurai, the capital of the Pandavas. The expedition made a special effort to find and restore the gold statue of the Buddha.
- In the early 11th century, Chola king Rajendra I built a Shiva temple in his capital and filled it with prized statues seized from defeated rulers. An incomplete list included:
- A Sun-pedestal from the Chalukyas,
- A Ganesha statue and several statues of Durga
- A Nandi statue from the eastern Chalukyas
- An image of Bhairava and Bhairavi from the Kalingas of Orissa
- A Kali statue from the Palas of Bengal.
- In the political culture of the Middle Ages, most rulers displayed their political might and military success by attacking and looting the places of worship of defeated rulers.
- Sultan Mahmud was not a very important ruler at that time. But by destroying temples- especially the one at Somnath – he tried to win credit as a great hero of Islam.
Garden, Tombs & Forts : Rulers And Buildings Lesson Plan
- Babur was interested in planning and laying out formal gardens, placed within rectangular walled enclosures, and divided into four quarters by artificial channels- Chahar bagh(four gardens) because of their symmetrical division into quarters.
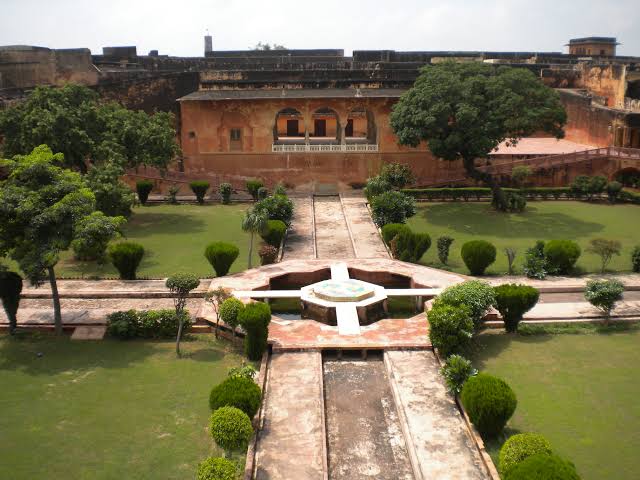
- The central towering dome and the tall gateway (pishtaq) became important aspects of Mughal architecture, first visible in Humayun’s tomb.
- The tomb was placed in the center of a huge formal Chahar bagh and built in the tradition known as eight paradises(hash bihisht) a central hall surrounded by eight rooms according to rulers and buildings lesson plan.
- The building was constructed with red sandstone, edged with white marble.
- The ceremonial halls of the public and private audiences (diwan-i Khas or am) were carefully planned during Shah Jahan’s reign.
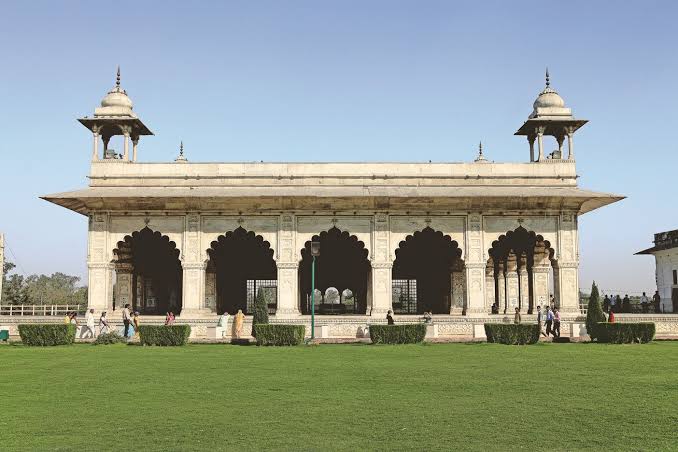
- These courts were also described as chihil stun or forty-pillared halls.
- Shah Jahan’s audience halls were specially constructed to resemble a mosque as per rulers and buildings lesson plan. The pedestal on which his throne was placed was frequently described as the qibla, the direction faced by Muslims
- The construction of Shah Jahan’s audience hall aimed to communicate that the king’s justice would treat the high and the low as equals creating a world of harmony.
- Shah Jahan adapted the river-front garden in the layout of the Taj Mahal, where the white marble mausoleum was placed on a terrace by the edge of the river and the garden was to its south.

Region & Empire: Class 7 History Chapter 5
- With time, the traditions of one region were adopted by another, for example,
- In Vijayanagar, the elephant stables of the rulers were strongly influenced by the style of architecture found in the adjoining Sultanates of Bijapur and Golconda.
- Vrindavan has temples were constructed in architectural styles as per rulers and buildings lesson plan that were very similar to the Mughal palaces in Fatehpur Sikri.
- In Bengal, the local rulers had developed a roof that was designed to resemble a thatched hut. The Mughals liked this Bangla dome so much that they used it in their architecture.
- In Akbar’s capital at Fatehpur Sikri, many of the buildings show the influence of the architectural styles of Gujarat and Malwa.
NCERT Class 7 History Chapter 5 Questions And Answers
Q. 1. How is the “trabeate” principle of architecture different from the “arcuate”? (NCERT Rulers and Buildings)
A)
| TRABEATE | ARCUATE |
| In this principle, doors were made by placing a horizontal beam across two vertical columns. | In this principle, the weight of the superstructure above the doors and windows was carried by arches |
| It was practiced between the 7th & 10th century. | It was a technological feature of the 12th century. |
Q. 2. What is a shikhara?(NCERT Rulers and Buildings)
A) The topmost pointed portion of a temple is called Shikhara. It is a Sanskrit word which means ‘mountain peak’.
Q. 3. What is pietra-dura? (NCERT Rulers and Buildings)
A) Pietra-dura is referred to as beautiful mosaic work using precious stones. It is a series of pictures that depicted Orpheus, the legendary Greek God, playing the flute.
Q. 4. What are the elements of a Mughal Chahar bagh garden? (NCERT Rulers and Buildings)
A) Mughal Chahar Bagh was a garden that was placed within a rectangular walled enclosure. It was divided into four quarters by artificial channels. These gardens were known as ‘Chahar Bagh’ because of their symmetrical division into quarters.
Q. 5. How did a temple communicate the importance of a king? (NCERT Rulers and Buildings)
A)
- Kings constructed temples to demonstrate their devotion to God and also to show off their power and wealth.
- For example, the Rajarajeshvara temple was built by King Rajarajadeva for the worship of his god, Rajarajeshvaram. The names of the rulers and the gods were very similar. The king used to take the god’s name because it was auspicious and he wanted to appear like a god. Thus, one god (Rajarajadeva) honored another god (Rajarajeshvaram).
- The temple was a miniature model of the world ruled by the king and his allies. As they worshipped their deities together in the royal temples, it seemed as if they brought the just rule of the gods on earth.
- As each new dynasty came to power, kings wanted to emphasize their moral right to be rulers. Constructing places of worship provided rulers with the chance to proclaim their close relationship with God, especially important in an age of rapid political change.
Q. 6. An inscription in Shah Jahan’s diwan-i khas in Delhi stated: “If there is Paradise on Earth, it is here, it is here, it is here.” How was this image created? (NCERT Rulers and Buildings)
A) Diwan-i-khas was an audience hall placed within a large courtyard. The architectural elements of this construction were fused in a grand harmonious synthesis to create an image of Paradise on Earth.
- It was constructed to resemble a mosque.
- The pedestal on which Shah Jahan’s throne was placed was described as the ‘Qibla’, i.e., the direction faced by Muslims at prayer.
- Behind the emperor’s throne, there were a series of pietra-dura inlays. It depicted the Greek god Orpheus playing the flute.
- These architectural features suggested the king as a representative of God on earth and communicated a sense of divine justice where the high and the low would be treated as equals, creating a world where all could live together in harmony.
- The diwan-i khas reflected the image of a paradise in itself.
Q. 7. How did the Mughal court suggest that everyone – the rich and the poor, the powerful and the weak – received justice equally from the emperor? (NCERT Rulers and Buildings)
A) The construction of the Diwan-i-am in Red Fort by Shah Jahan emphasized the connection between the imperial court and royal justice. This construction of Shah Jahan’s audience hall aimed to communicate that the king’s justice would treat the high and the low as equals, creating a world where all could live together in harmony. Therefore, the Mughal court suggested that everyone – the rich and the poor, the powerful and the weak – received justice equally from the emperor.
Q. 8. What role did the Yamuna play in the layout of the new Mughal city at Shahjahanabad? (NCERT Rulers and Buildings)
A) Shah Jahan adapted the river-front garden in the layout of the Taj Mahal. He used this architectural form as a way of controlling the access that the nobles had to river the Yamuna.
The imperial palace constructed in the new city of Shahjahanabad had the Yamuna river-front view. Only the favored nobles of the Emperor, like his son Dara Shikoh, had access to the river. All others were ordered to construct their homes in the city, away from the river Yamuna.
Practice with Last Year CBSE Question Papers !
Some Frequently Asked Questions
Q. 1. In what ways do you think the policies of Rajendra I and Mahmud of Ghazni were a product of their times? How were the actions of the two rulers different?
A)
| Rajendra I | Sultan Mahmud of Ghazni |
| Rajendra I built a Shiva temple in his capital and filled it with prized statues seized from defeated rulers. | Sultan Mahmud was not a very important ruler at that time. But by destroying temples- especially the one at Somnath – he tried to win credit as a great hero of Islam. |
Q. 2. Who were involved in the building of the Qutub Minor?
Answer:
A) The Qutub Minar is five stories high. The first floor was constructed by Qutubuddin Aybak and the rest by Iltutmish around 1229. Over the years it was damaged by lightning and earthquakes and repaired by Alauddin Khalji, Muhammad Tughluq, Firuz Shah Tughluq, and Ibrahim Lodi.
Q.3. What were the reasons behind rulers constructing places of worship Class 7?
Q.4. How did the temple convey the King’s significance?
Conclusion: NCERT Solutions For Class 7 Social Science History Chapter 5 Rulers And Buildings
Above written includes NCERT Solutions For class 7 history chapter 5 Social Science History Chapter 5 rulers and buildings lesson plan, detailed Explanation, and class 7 history chapter 5 questions and answers. Browse our site for various detailed and easy NCERT Solutions and CBSE Notes.